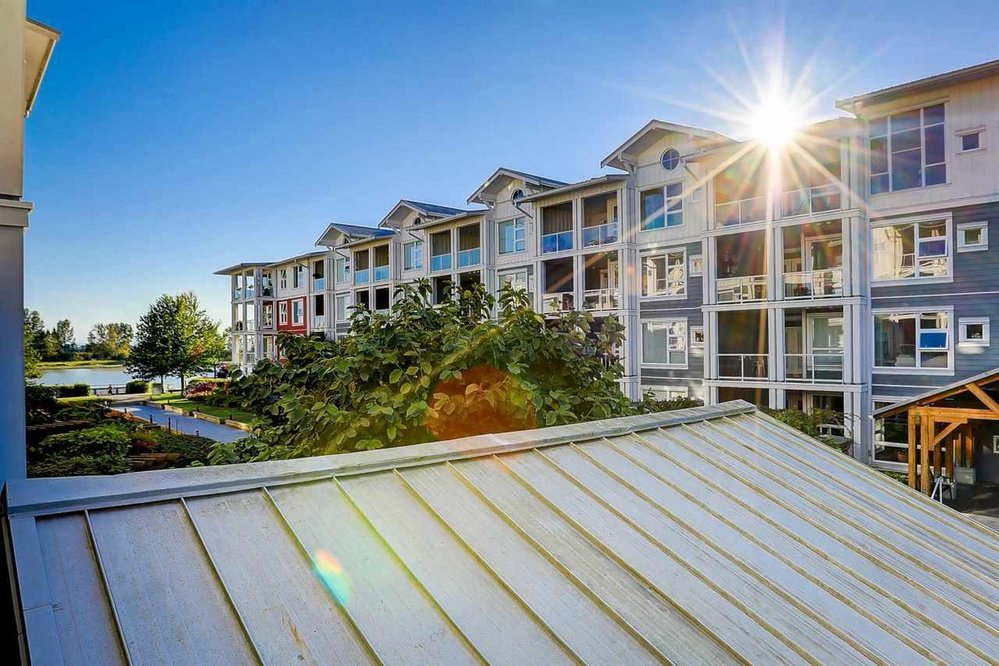212 4600 Westwater Drive, Richmond
SOLD
2 Beds
2 Baths
1,005 Sqft
2003 Built
$501.51 mnt. fees
Steps away from Steveston boardwalk, shops, restaurants, and historic museums - Copper Sky should definitely be on your property list to see. This 2 bedroom, 2 bathroom spacious and well appointed apartment has granite counter tops, stainless steel appliances, newer flooring, bathroom fixtures, custom designed drapery, paint and crown moldings. Sit with the morning coffee and enjoy fabulous views of the North Shore mountains from your living room balcony or enjoy the sun setting with a glass of wine over at the second balcony off the master bedroom. Other features include 9' ceiling & only one common wall with neighbor. The complex is well maintained, has gym, meeting room, party/media room with outdoor patio. 1parking and 1 storage is included. OPEN HOUSE SUN NOV 1, 2-4pm
Taxes (2020): $2,217.81
Amenities
- Bike Room
- Club House
- Elevator
- Exercise Centre
- In Suite Laundry
Features
- ClthWsh
- Dryr
- Frdg
- Stve
- DW
- Drapes
- Window Coverings
- Garage Door Opener
Site Influences
- Central Location
- Marina Nearby
- Shopping Nearby
- Waterfront Property
| Dwelling Type | |
|---|---|
| Home Style | |
| Year Built | |
| Fin. Floor Area | 0 sqft |
| Finished Levels | |
| Bedrooms | |
| Bathrooms | |
| Taxes | $ N/A / |
| Outdoor Area | |
| Water Supply | |
| Maint. Fees | $N/A |
| Heating | |
|---|---|
| Construction | |
| Foundation | |
| Parking | |
| Parking Total/Covered | / |
| Exterior Finish | |
| Title to Land |
| Floor | Type | Dimensions |
|---|
| Floor | Ensuite | Pieces |
|---|
Similar Listings
Listed By: Royal Pacific Riverside Realty Ltd.
Disclaimer: The data relating to real estate on this web site comes in part from the MLS Reciprocity program of the Real Estate Board of Greater Vancouver or the Fraser Valley Real Estate Board. Real estate listings held by participating real estate firms are marked with the MLS Reciprocity logo and detailed information about the listing includes the name of the listing agent. This representation is based in whole or part on data generated by the Real Estate Board of Greater Vancouver or the Fraser Valley Real Estate Board which assumes no responsibility for its accuracy. The materials contained on this page may not be reproduced without the express written consent of the Real Estate Board of Greater Vancouver or the Fraser Valley Real Estate Board.
Disclaimer: The data relating to real estate on this web site comes in part from the MLS Reciprocity program of the Real Estate Board of Greater Vancouver or the Fraser Valley Real Estate Board. Real estate listings held by participating real estate firms are marked with the MLS Reciprocity logo and detailed information about the listing includes the name of the listing agent. This representation is based in whole or part on data generated by the Real Estate Board of Greater Vancouver or the Fraser Valley Real Estate Board which assumes no responsibility for its accuracy. The materials contained on this page may not be reproduced without the express written consent of the Real Estate Board of Greater Vancouver or the Fraser Valley Real Estate Board.



































