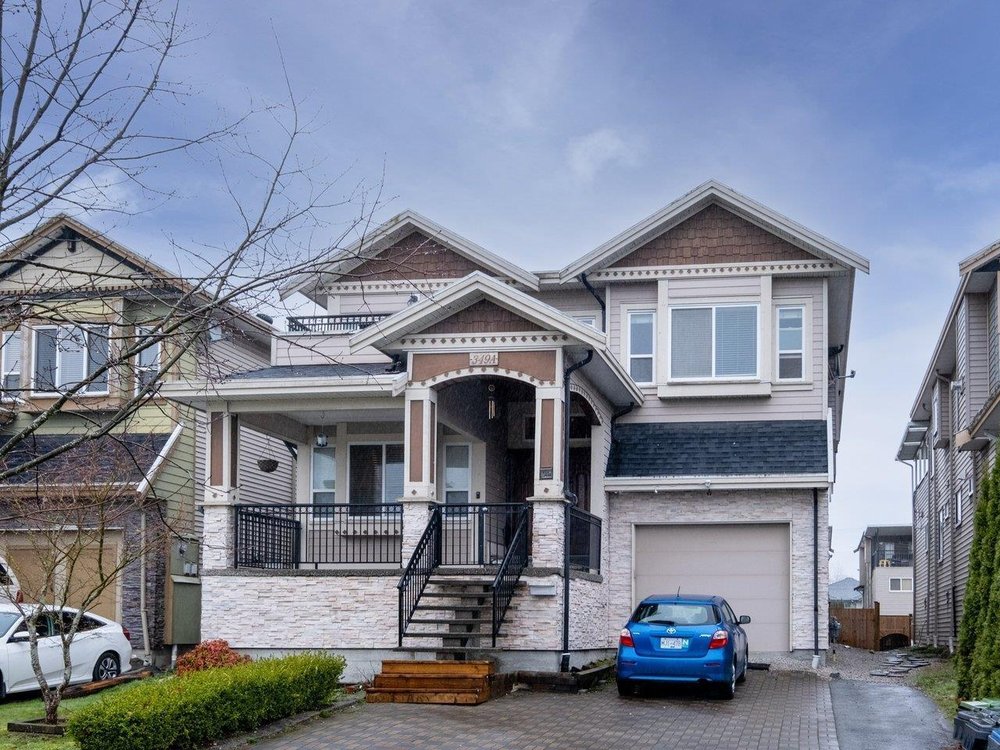349a Fenton Street, New Westminster
SOLD / $1,850,000
9 Beds
6 Baths
5,413 Sqft
6,467 Lot SqFt
2008 Built
Rare opportunity to get into a quality built 9 bedroom 6 bathroom Craftsman style house on a large 6,500sf lot. Recently painted with new flooring main floor features 5 bedrooms 4 bath with separate family and living areas, large kitchen with stainless steel appliances and granite counters, extra spice kitchen, 2 outdoor patios. Lower level has 2 separate self contained 2 bedroom suites - in-law and legal 2 bedroom both with private entrances. Separate laundry rooms. Great mortgage helper downstairs at $3,000/m. Fenced backyard with newer fencing, large patio and tons of storage space. Walking distance to Queensborough Outlet Mall, schools, park, com. centre. Easy transit to sky train. Open by appointment. Call your realtor to book a time slot early. Open House Sat April 30, 1.30pm-3.00pm
Taxes (2021): $6,248.99
Features
- ClthWsh
- Dryr
- Frdg
- Stve
- DW
- Drapes
- Window Coverings
- Microwave
- Refrigerator
Site Influences
- Marina Nearby
- Recreation Nearby
- Shopping Nearby
| MLS® # | R2668043 |
|---|---|
| Property Type | Residential Detached |
| Dwelling Type | House/Single Family |
| Home Style | 2 Storey |
| Year Built | 2008 |
| Fin. Floor Area | 5413 sqft |
| Finished Levels | 2 |
| Bedrooms | 9 |
| Bathrooms | 6 |
| Taxes | $ 6249 / 2021 |
| Lot Area | 6467 sqft |
| Lot Dimensions | 44.00 × 146.8 |
| Outdoor Area | Balcony(s),Fenced Yard,Patio(s) |
| Water Supply | City/Municipal |
| Maint. Fees | $N/A |
| Heating | Radiant |
|---|---|
| Construction | Frame - Wood |
| Foundation | |
| Basement | Crawl,Fully Finished |
| Roof | Asphalt |
| Floor Finish | Laminate, Tile |
| Fireplace | 0 , |
| Parking | Garage; Single |
| Parking Total/Covered | 5 / 1 |
| Parking Access | Front |
| Exterior Finish | Fibre Cement Board,Vinyl |
| Title to Land | Freehold NonStrata |
| Floor | Type | Dimensions |
|---|---|---|
| Main | Living Room | 15' x 13'7 |
| Main | Dining Room | 13'7 x 7'6 |
| Main | Kitchen | 17'8 x 10' |
| Main | Wok Kitchen | 7'5 x 6'6 |
| Main | Family Room | 17'8 x 8'8 |
| Main | Master Bedroom | 15'8 x 12'11 |
| Main | Bedroom | 13'3 x 10'4 |
| Main | Bedroom | 10'11 x 9'10 |
| Main | Bedroom | 10'2 x 9'10 |
| Main | Foyer | 4'6 x 6'6 |
| Below | Master Bedroom | 14'3 x 11'3 |
| Below | Living Room | 11'3 x 1' |
| Below | Kitchen | 11'7 x 11'3 |
| Below | Bedroom | 10'10 x 9' |
| Below | Bedroom | 11'3 x 10'11 |
| Below | Laundry | 11'9 x 6'6 |
| Below | Kitchen | 16' x 9'11 |
| Below | Dining Room | 9'11 x 8'9 |
| Below | Bedroom | 16'5 x 9'6 |
| Below | Bedroom | 10'4 x 10'3 |
| Below | Laundry | 5' x 6'5 |
| Below | Foyer | 7' x 6' |
| Bsmt | Storage | 16'10 x 9'8 |
| Bsmt | Storage | 6'11 x 6'5 |
| Floor | Ensuite | Pieces |
|---|---|---|
| Main | Y | 4 |
| Main | N | 4 |
| Main | N | 2 |
| Below | Y | 4 |
| Below | N | 4 |
| Below | N | 4 |
Similar Listings
Listed By: Royal Pacific Riverside Realty Ltd.
Disclaimer: The data relating to real estate on this web site comes in part from the MLS Reciprocity program of the Real Estate Board of Greater Vancouver or the Fraser Valley Real Estate Board. Real estate listings held by participating real estate firms are marked with the MLS Reciprocity logo and detailed information about the listing includes the name of the listing agent. This representation is based in whole or part on data generated by the Real Estate Board of Greater Vancouver or the Fraser Valley Real Estate Board which assumes no responsibility for its accuracy. The materials contained on this page may not be reproduced without the express written consent of the Real Estate Board of Greater Vancouver or the Fraser Valley Real Estate Board.
Disclaimer: The data relating to real estate on this web site comes in part from the MLS Reciprocity program of the Real Estate Board of Greater Vancouver or the Fraser Valley Real Estate Board. Real estate listings held by participating real estate firms are marked with the MLS Reciprocity logo and detailed information about the listing includes the name of the listing agent. This representation is based in whole or part on data generated by the Real Estate Board of Greater Vancouver or the Fraser Valley Real Estate Board which assumes no responsibility for its accuracy. The materials contained on this page may not be reproduced without the express written consent of the Real Estate Board of Greater Vancouver or the Fraser Valley Real Estate Board.

































