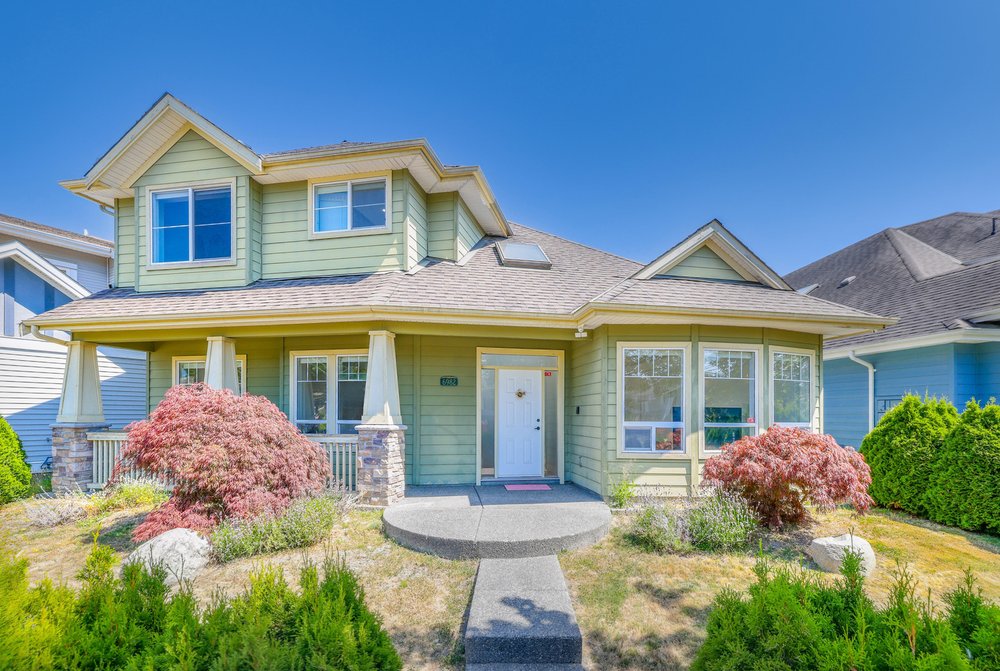6982 Barnard Drive, Richmond Listing #: R2907925
$2,298,000
5 Beds
3 Baths
2,434 Sqft
4,305 Lot SqFt
2003 Built
Beautifully updated family home in the highly sought-after Terra Nova neighborhood! Enjoy the open floor plan with a grand foyer, soaring double-height vaulted ceilings, and huge skylights that open up to the spacious living room. The main floor features an entertaining-sized living and dining room, an open-concept kitchen and family room, a fifth bedroom, and a full 3-piece bathroom. Upstairs, you'll find four generously-sized bedrooms, including a huge primary bedroom with a spa-like ensuite. There's also a two-car garage with back lane access. Conveniently located near Quilchena Golf Club, Terra Nova Natural Rural Park, and the Dyke. Walk to Save On Foods, walk-in clinic, cafes, eateries, and bus stop. School catchment: Spul'u'kwuks Elementary and Burnett Secondary.
Taxes (2023): $5,800.55
Features
- Air Conditioning
- ClthWsh
- Dryr
- Frdg
- Stve
- DW
- Drapes
- Window Coverings
- Garage Door Opener
- Intercom
- Security System
- Smoke Alarm
- Vacuum - Built In
Site Influences
- Central Location
- Golf Course Nearby
- Lane Access
- Private Setting
- Recreation Nearby
- Shopping Nearby
Similar Listings

Listed By: Sutton Group - Vancouver First Realty
Disclaimer: The data relating to real estate on this web site comes in part from the MLS Reciprocity program of the Real Estate Board of Greater Vancouver or the Fraser Valley Real Estate Board. Real estate listings held by participating real estate firms are marked with the MLS Reciprocity logo and detailed information about the listing includes the name of the listing agent. This representation is based in whole or part on data generated by the Real Estate Board of Greater Vancouver or the Fraser Valley Real Estate Board which assumes no responsibility for its accuracy. The materials contained on this page may not be reproduced without the express written consent of the Real Estate Board of Greater Vancouver or the Fraser Valley Real Estate Board.












































