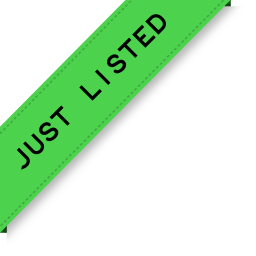9360 No. 2 Road, Richmond Listing #: R2964698
$1,559,000
5 Beds
3 Baths
2,396 Sqft
5,985 Lot SqFt
1972 Built
Welcome to the spacious, almost 2,400sf duplex with a large private backyard. Updated in the last 10 years including newer roof, on demand hot water, addition of a shower stall in the primary bedroom and new tiling in the main bathroom. Upstairs you will find a huge open living room with vaulted ceiling, kitchen with backsplash, updated appliances, and access to the beautiful outdoor covered balcony and backyard. Downstairs is a a "granny" suite with its own back entry and separate laundry room. Move-in now and enjoy convenient location with walking distance to famous Steveston London HS , Jessie Wowk Elementary or private Richmond Christian School , move in now and sell later as part of multi-unit development. The choice is yours. DO NOT MISS IT.
Taxes (2024): $3,843.45
Amenities: In Suite Laundry
Features
- ClthWsh
- Dryr
- Frdg
- Stve
- DW
- Garage Door Opener
- Storage Shed
- Vaulted Ceiling
Site Influences
- Central Location
- Marina Nearby
- Recreation Nearby
- Shopping Nearby
| MLS® # | R2964698 |
|---|---|
| Property Type | Residential Attached |
| Dwelling Type | 1/2 Duplex |
| Home Style | 2 Storey |
| Year Built | 1972 |
| Fin. Floor Area | 2396 sqft |
| Finished Levels | 2 |
| Bedrooms | 5 |
| Bathrooms | 3 |
| Taxes | $ 3843 / 2024 |
| Lot Area | 5985 sqft |
| Lot Dimensions | 40.00 × 149.6 |
| Outdoor Area | Balcony(s),Fenced Yard,Patio(s) |
| Water Supply | City/Municipal |
| Maint. Fees | $N/A |
| Heating | Baseboard, Electric |
|---|---|
| Construction | Frame - Wood |
| Foundation | |
| Basement | Separate Entry |
| Roof | Torch-On |
| Floor Finish | Laminate, Mixed |
| Fireplace | 2 , Wood |
| Parking | Add. Parking Avail.,Garage; Single,RV Parking Avail. |
| Parking Total/Covered | 4 / 1 |
| Parking Access | Front |
| Exterior Finish | Other,Stucco |
| Title to Land | Freehold NonStrata |
| Floor | Type | Dimensions |
|---|---|---|
| Main | Living Room | 16'8 x 20' |
| Main | Dining Room | 12'2 x 8' |
| Main | Kitchen | 13'2 x 15'9 |
| Main | Primary Bedroom | 16'3 x 13'3 |
| Main | Bedroom | 14'4 x 10' |
| Main | Bedroom | 10'11 x 10' |
| Main | Laundry | 5'6 x 9' |
| Below | Family Room | 16'9 x 11'4 |
| Below | Kitchen | 14'8 x 13'3 |
| Below | Bedroom | 13'7 x 11'5 |
| Below | Bedroom | 13'7 x 10'11 |
| Below | Laundry | 7'2 x 7'6 |
| Floor | Ensuite | Pieces |
|---|---|---|
| Main | Y | 3 |
| Main | N | 4 |
| Below | N | 3 |
Listed By: Royal Pacific Riverside Realty Ltd.
Disclaimer: The data relating to real estate on this web site comes in part from the MLS Reciprocity program of the Real Estate Board of Greater Vancouver or the Fraser Valley Real Estate Board. Real estate listings held by participating real estate firms are marked with the MLS Reciprocity logo and detailed information about the listing includes the name of the listing agent. This representation is based in whole or part on data generated by the Real Estate Board of Greater Vancouver or the Fraser Valley Real Estate Board which assumes no responsibility for its accuracy. The materials contained on this page may not be reproduced without the express written consent of the Real Estate Board of Greater Vancouver or the Fraser Valley Real Estate Board.
Disclaimer: The data relating to real estate on this web site comes in part from the MLS Reciprocity program of the Real Estate Board of Greater Vancouver or the Fraser Valley Real Estate Board. Real estate listings held by participating real estate firms are marked with the MLS Reciprocity logo and detailed information about the listing includes the name of the listing agent. This representation is based in whole or part on data generated by the Real Estate Board of Greater Vancouver or the Fraser Valley Real Estate Board which assumes no responsibility for its accuracy. The materials contained on this page may not be reproduced without the express written consent of the Real Estate Board of Greater Vancouver or the Fraser Valley Real Estate Board.



































